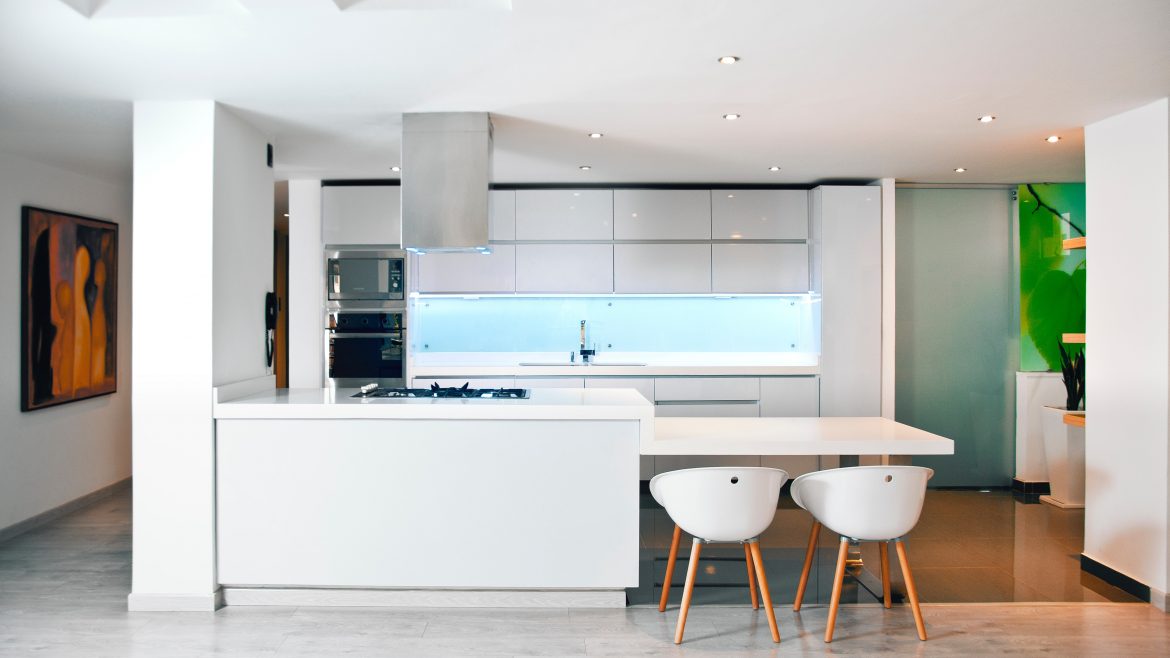How to Design a Galley Kitchen That Works?
Galley kitchens are a must if you reside in a big city. Almost everyone has got one in their house and we are assuming that you are looking forward to having one too. Isn’t that why you are reading this? Without further ado, let us get onto how to design a galley kitchen that actually works. At first, it might seem hard to work on it due to the limited space and corridor-like long and narrow layout as that is usually the kind of space that ends up being built into a galley kitchen. No doubt, it is going to be challenging, but with proper guidance and the right design, it can live up to your expectations and be just as functioning as an open style kitchen. Here is what you need to know to design and decorating a galley kitchen.
Access the Space
The very first step is to always start with accessing the space that is available and observing the layout. Although galley kitchens are typically designed for the spot that has very limited space, it can also be designed for medium-sized spaces. You can also see for galley kitchen designs online. The key to fully optimizing the small space is to come up with the best suited design for the layout and use the space efficiently for the kitchen work triangle (the layout of the stove, refrigerator and sink). The goal is not only to make the galley kitchen functioning but also fun to use. The stove, fridge and sink – the essentials should be close to each other to keep the kitchen workflow going.
Choose a Galley Look
The look can either be symmetrical or asymmetrical, depending on what you prefer. Once the space is carefully accessed, the next step is to choose a look for it. If you go for a symmetrical look, the one side of arrangement of the galley is supposed to mirror the arrangements of the other side. Whereas if you opt for the asymmetrical look, you can mix up the arrangement of both sides. You can have a tall wall of all cabinets and other furniture on one side and the working triangle on the other or you can have cabinets and kitchen appliances on one side and a sink and window on the other. In simple words, just mix up the stuff.
Enhance the Layout Besides being perfectly functional, the kitchen should also be appealing and fun to work in. There might be some space left on a wall which can be used for a window to allow some natural light in the galley to enhance the look. You can also hang a painting on either side. To make space look bigger and get rid of the corridor-like look, you can use a wallpaper of your choice or contrasting wall paint. If there is more extra space, you might as well add a table there to make the galley more sociable.

